Schwarz Campus Service GmbH & Co. KG
Events at the Bildungscampus Heilbronn
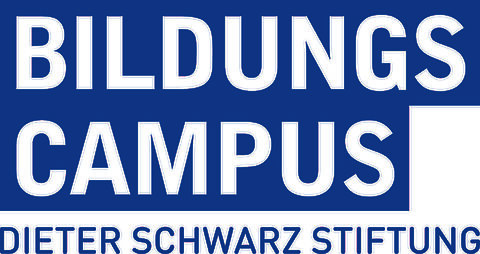
Address
Schwarz Campus Service GmbH & Co. KG
Bildungscampus 6
74076 Heilbronn
- Heilbronn city center: 0,2 km
- Heilbronn main station: 1,3 km
- Stuttgart airport: 78,0 km
Are you looking for an extraordinary and diverse location landscape for your event? Then you have come to the right place! Because with three event rooms, you are in good hands with us:
The AULA scores with an exclusive foyer, impressive event hall and high-end show technology. The compact FORUM is perfect for your medium-sized events. A professional CONFERENCE AREA successfully rounds off the event triad.
Embedded in the state-of-the-art Bildungscampus of the Dieter Schwarz Stiftung, you and your guests will find a very special atmosphere. At the same time, the event venues are centrally located and within walking distance of Heilbronn city center.
Modular and flexible room concepts in the event areas on the Bildungscampus enable individual combination options and offer space for various event concepts. With almost 2,500 m2 of total space, you will find the right premises for your needs.
With its location, architecture and equipment, the AULA on the Bildungscampus of the Dieter Schwarz Stiftung enriches the city of Heilbronn with a very special event location. The representative building is available for a wide portfolio of events. Whether it is a high-impact show event or a scientific congress: the event center meets the highest technical and spatial requirements for every event format.
The state-of-the-art CONFERENCE AREA with six conference rooms and two innovative creative rooms is located on the upper floor of the AULA. Mobile dividing walls, flexible furniture and versatile moderation elements offer individual design scope for meetings, networking or workshop formats.
A light-flooded glass front, exposed concrete and parquet flooring characterize the atmosphere of the FORUM. It is the ideal addition to the event areas at the Bildungscampus. The combination of compact space and modern equipment leaves nothing to be desired. Many successful event formats have so far found their place in our FORUM.
Services and expertise
-
8
-
1350
-
2500
Further services
AULA
Light wood on the floor, ceiling and walls provides warmth and yet neutrality for your interior design. Platforms at the back of the hall are mobile. Lighting, sound
and video technology are at a high-end level to meet the highest demands. A mobile concert room offers the best possible acoustics for classical music.
The 378m² light-flooded foyer offers plenty of space for the reception and catering, thus allowing maximum flexibility. The foyer is included in the price of the hall and is also suitable as an exhibition space for trade fair stands or networking.
All entrances to the AULA are wheelchair accessible. A kitchenette with refrigerators, sufficient storage space and power and water connections for various kitchen appliances is available and can be rented if required. A wide range of furniture and technical equipment is available. Several screens in the foyer can be used to display your individual content. The type of seating can be freely selected by you and is included in the price of the hall. The hall can be divided into two halves by an acoustically permeable metal curtain. All window fronts can be darkened. The outdoor area is included in the rental price and has water and electricity connections. Artists' checkrooms and a visitors' checkroom are available if required.
CONFERENCE AREA
Six ultra-modern and multifunctional conference rooms are available in the conference area. Partition walls can be used to flexibly arrange suitable rooms for different scenarios. Variable seating and state-of-the-art meeting technology are included in the rental price.
Comprehensive presentation equipment and furniture can also be booked. A special highlight are the two colorful creative rooms, which can be booked individually or in addition for up to 6 people. The reception is permanently manned and welcomes you and your guests and looks after you throughout the event. Each room is equipped with a lectern with connection options for a laptop or tablet and a presentation monitor or screen. On request, our in-house caterer can offer you a wide selection of food and drinks.
FORUM
A light-flooded glass front, exposed concrete and parquet flooring characterize the atmosphere of the FORUM. It is the ideal addition to the event areas for up to 400 people at the Bildungscampus. The combination of compact space and modern equipment leaves nothing to be desired. The FORUM can be divided by the high-quality partition wall to create two acoustically separate rooms.
The event area is located on the Bildungscampus OST. Various furniture, technology and other equipment are available and can be hired. The type of basic seating can be freely selected and is included in the price. The outdoor area of the FORUM can be partially used by arrangement.
Expertise
Our professional team is at your side from the planning to the implementation of your event and takes your event to a whole new level. We have professional event technicians and event managers in-house and are always on site at your event. Whether technically challenging or planning-intensive events, we support you at all times in the planning and booking process.
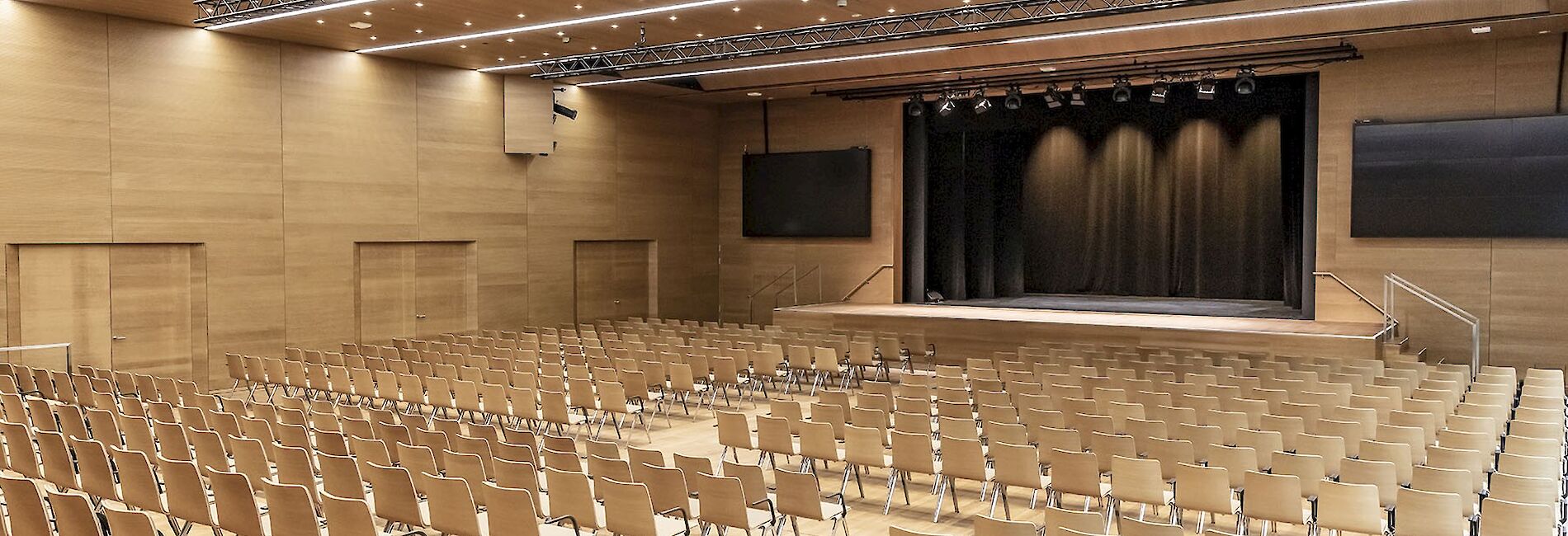
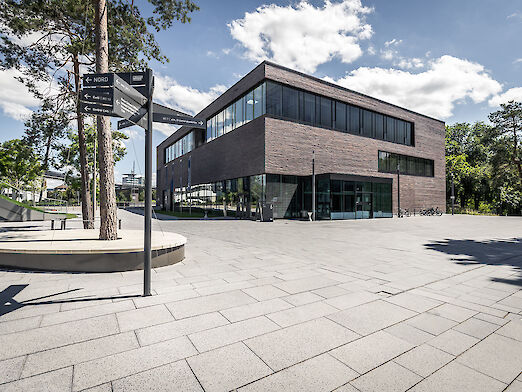 ©
©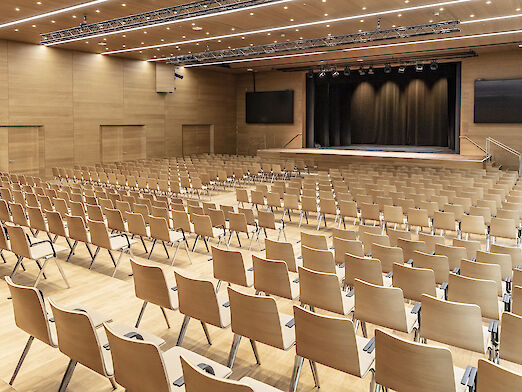 ©
©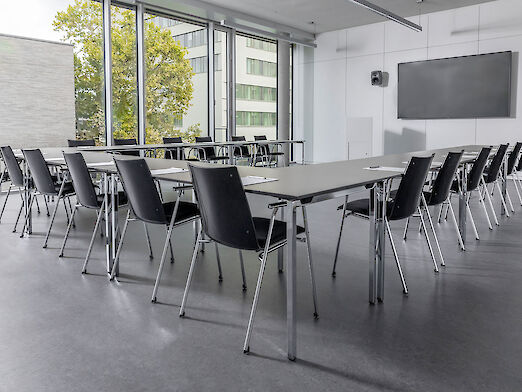 ©
©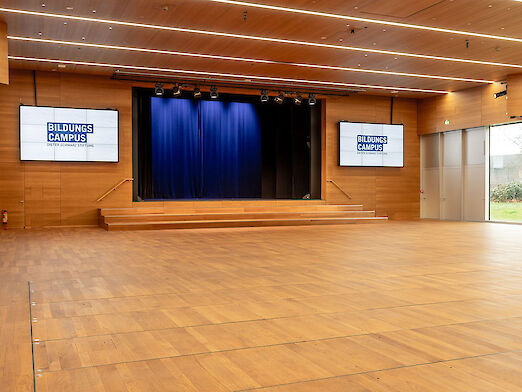 ©
©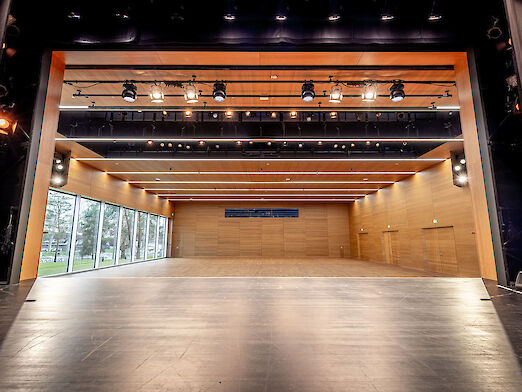 ©
©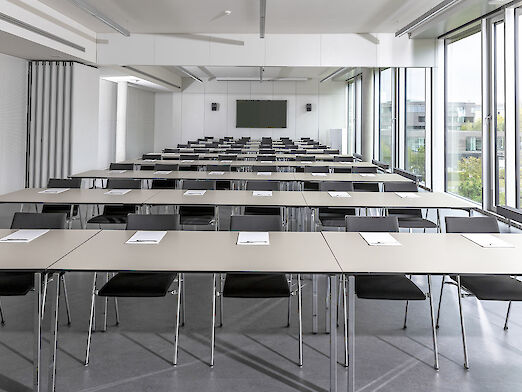 ©
©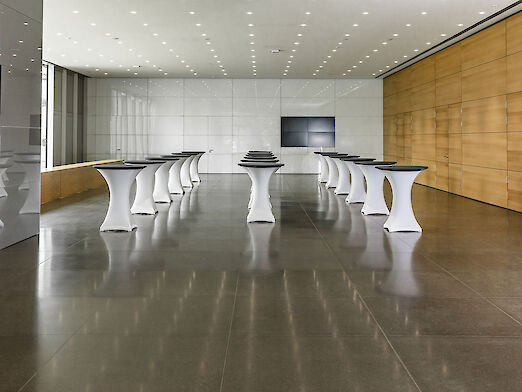 ©
©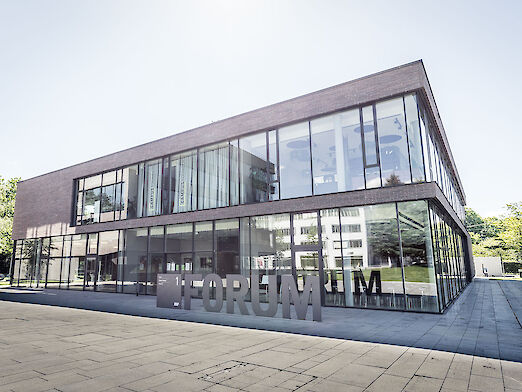 ©
©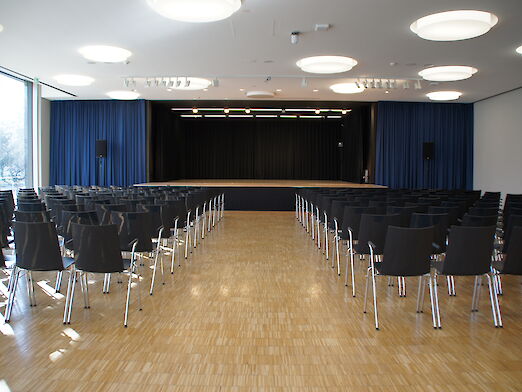 ©
©